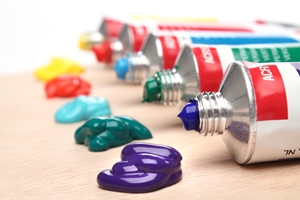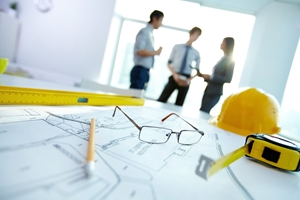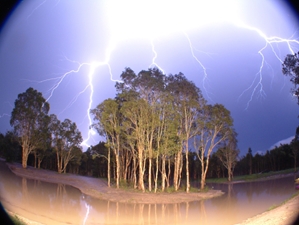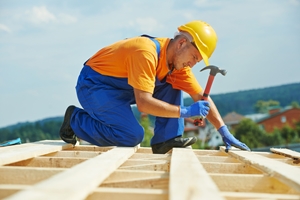As all too many property owners in Australia know, termites can be more than just a pest – they can also ruin buildings.
According to the Australian Termite Research Centre, there are more than 350 species of termites in the country.
While most prefer to eat leaves and dead grass, 10 per cent are drawn to the wood often used in constructing houses and custom deigned sheds.
Termites hollow out timber while leaving a thin layer of the wood intact on the surface. This protects them from being seen and dealing with predatory creatures.
However, the damage they do inside the wood can be costly and unsightly. This may include earthen masses on doors, walls and stairs, as well as blistered or building paint on windows and doors.
More important than the ruined appearance of wood is the danger termites can pose. First, damage to flooring and roof timbers can present a very real physical hazard for individuals working in commercial sheds.
Secondly, termite infestations can lead to electrical failures thanks tot he wiring located in subfloor areas and roof cavities. In turn, this could lead to fire.
While there are plenty of strategies you can use to try to identify, prevent and eliminate termite infestations, the simplest action is constructing your custom designed sheds out of materials that are not vulnerable to termites.
Building with ShedBoss steel
Here at ShedBoss, we're committed to quality craftsmanship, and that includes building with premium materials. Our steel buildings are designed to not only comply with the building codes of Australia, but ensure your commercial sheds stand the test of time.
Steel construction eliminates the danger of termites while also providing you with a building that can withstand extreme weather conditions.
This is just one example of how ShedBoss is dedicated to building strong and building right.









